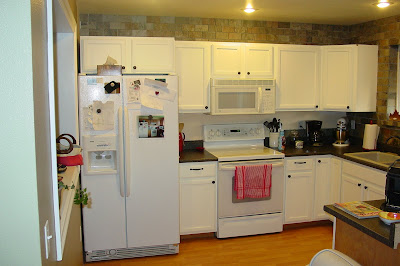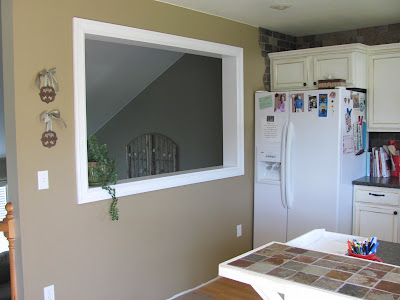I got inspired by all of the changing leaves and pumpkins popping up everywhere and Autumn is already one of my favorite seasons. I created this Digital Scrapbooking kit and thought I'd share it with anyone who's interested. It includes everything you see in the picture below. Click on the links below to download this kit in three parts. Enjoy!























